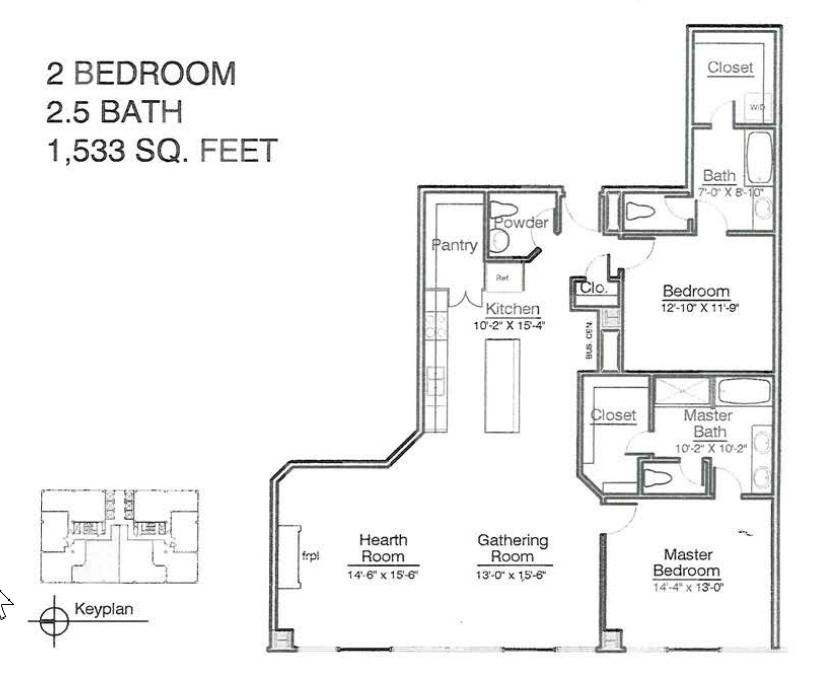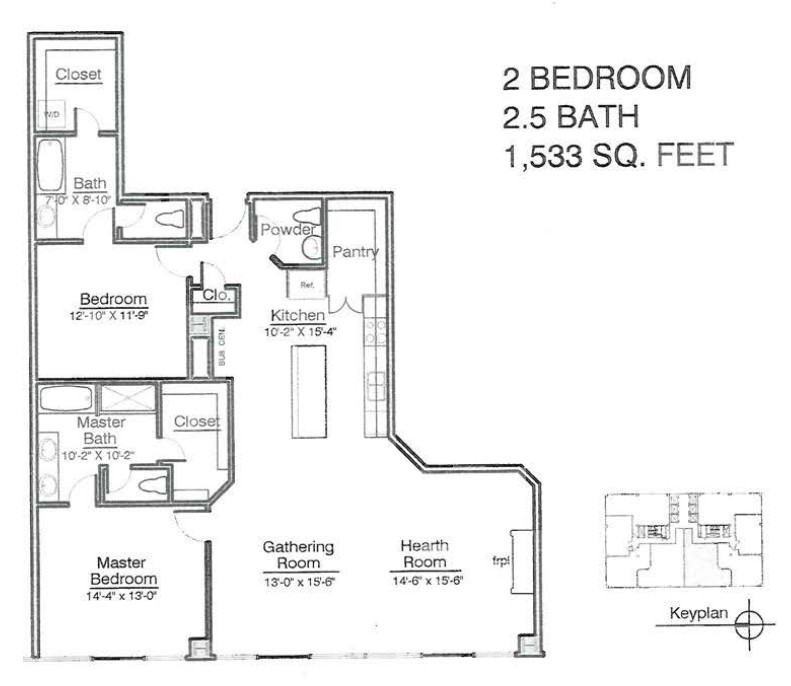Floor Plans

01 – Floors 5 – 20
01 – New Yorker is a 2 bedroom, 2 1/2 bath corner unit. This unit is approximately 1,520 square feet and faces both north and east. It has two parking spaces in the attached Wallstreet Tower parking garage. This floor plan exists on floors five through twenty.

01 – Floors 5 – 20
01 – New Yorker is a 2 bedroom, 2 1/2 bath corner unit. This unit is approximately 1,520 square feet and faces both north and east. It has two parking spaces in the attached Wallstreet Tower parking garage. This floor plan exists on floors five through twenty.
02 – Floors 5 – 20
02 – Broadway is a 1 bedroom, 1 1/2 bath unit. This unit is approximately 892 square feet and faces north. It has two parking spaces in the attached Wallstreet Tower parking garage. This floor plan exists on floors five through twenty.

02 – Floors 5 – 20
02 – Broadway is a 1 bedroom, 1 1/2 bath unit. This unit is approximately 892 square feet and faces north. It has two parking spaces in the attached Wallstreet Tower parking garage. This floor plan exists on floors five through twenty.


03 – Floors 5 – 20
03 – Manhattan is a 2 bedroom, 2 1/2 bath corner unit. This unit is approximately 1,150 square feet and faces both north and west. It has two parking spaces in the attached Wallstreet Tower parking garage. This floor plan exists on floors five through twenty.

03 – Floors 5 – 20
03 – Manhattan is a 2 bedroom, 2 1/2 bath corner unit. This unit is approximately 1,150 square feet and faces both north and west. It has two parking spaces in the attached Wallstreet Tower parking garage. This floor plan exists on floors five through twenty.
04 – Floors 5 – 15
04 – Soho is a 1 bedroom, 1 bath unit. This unit is approximately 849 square feet and faces west. It has two parking spaces in the attached Wallstreet Tower parking garage. This floor plan exists on floors five through fifteen.

04 – Floors 5 – 15
04 – Soho is a 1 bedroom, 1 bath unit. This unit is approximately 849 square feet and faces west. It has two parking spaces in the attached Wallstreet Tower parking garage. This floor plan exists on floors five through fifteen.


05 – Floors 5 – 15
05 – Waldorf is a 2 bedroom, 2 1/2 bath unit. This unit is approximately 1,370 square feet and faces west. It has two parking spaces in the attached Wallstreet Tower parking garage. This floor plan exists on floors five through fifteen.

05 – Floors 5 – 15
05 – Waldorf is a 2 bedroom, 2 1/2 bath unit. This unit is approximately 1,370 square feet and faces west. It has two parking spaces in the attached Wallstreet Tower parking garage. This floor plan exists on floors five through fifteen.
06 – Floors 5 – 15
06 – Greenwich is a 1 bedroom, 1 bath unit. This unit is approximately 849 square feet and faces west. It has two parking spaces in the attached Wallstreet Tower parking garage. This floor plan exists on floors five through fifteen.

06 – Floors 5 – 15
06 – Greenwich is a 1 bedroom, 1 bath unit. This unit is approximately 849 square feet and faces west. It has two parking spaces in the attached Wallstreet Tower parking garage. This floor plan exists on floors five through fifteen.


07 – Floors 5 – 20
07 – Park Avenue is a 2 bedroom, 2 1/2 bath corner unit. This unit is approximately 1,150 square feet and faces both south and west. It has two parking spaces in the attached Wallstreet Tower parking garage. This floor plan exists on floors five through twenty.

07 – Floors 5 – 20
07 – Park Avenue is a 2 bedroom, 2 1/2 bath corner unit. This unit is approximately 1,150 square feet and faces both south and west. It has two parking spaces in the attached Wallstreet Tower parking garage. This floor plan exists on floors five through twenty.
08 – Floors 5 – 20
08 – Rockefeller is a 1 bedroom, 1 1/2 bath unit. This unit is approximately 892 square feet and faces south. It has two parking spaces in the attached Wallstreet Tower parking garage. This floor plan exists on floors five through twenty.

08 – Floors 5 – 20
08 – Rockefeller is a 1 bedroom, 1 1/2 bath unit. This unit is approximately 892 square feet and faces south. It has two parking spaces in the attached Wallstreet Tower parking garage. This floor plan exists on floors five through twenty.


09 – Floors 5 – 20
09 – Fifth Avenue is a 2 bedroom, 2 1/2 bath corner unit. This unit is approximately 1,520 square feet and faces both south and east. It has two parking spaces in the attached Wallstreet Tower parking garage. This floor plan exists on floors five through twenty.

09 – Floors 5 – 20
09 – Fifth Avenue is a 2 bedroom, 2 1/2 bath corner unit. This unit is approximately 1,520 square feet and faces both south and east. It has two parking spaces in the attached Wallstreet Tower parking garage. This floor plan exists on floors five through twenty.
04 – Floors 16 – 20 Only
04 – Hampton is a 2 bedroom, 2 1/2 bath unit. This unit is approximately 1,533 square feet and faces west. It has two parking spaces in the attached Wallstreet Tower parking garage. This floor plan exists on floors seventeen through twenty. On floors sixteen through twenty, the 05 unit does not exist.

04 – Floors 16 – 20 Only
04 – Hampton is a 2 bedroom, 2 1/2 bath unit. This unit is approximately 1,533 square feet and faces west. It has two parking spaces in the attached Wallstreet Tower parking garage. This floor plan exists on floors seventeen through twenty. On floors sixteen through twenty, the 05 unit does not exist.


06 – Floors 16 – 20 Only
06 – Vanderbilt is a 2 bedroom, 2 1/2 bath unit. This unit is approximately 1,533 square feet and faces west. It has two parking spaces in the attached Wallstreet Tower parking garage. This floor plan exists on floors seventeen through twenty. On floors sixteen through twenty, the 05 unit does not exist.

06 – Floors 16 – 20 Only
06 – Vanderbilt is a 2 bedroom, 2 1/2 bath unit. This unit is approximately 1,533 square feet and faces west. It has two parking spaces in the attached Wallstreet Tower parking garage. This floor plan exists on floors seventeen through twenty. On floors sixteen through twenty, the 05 unit does not exist.